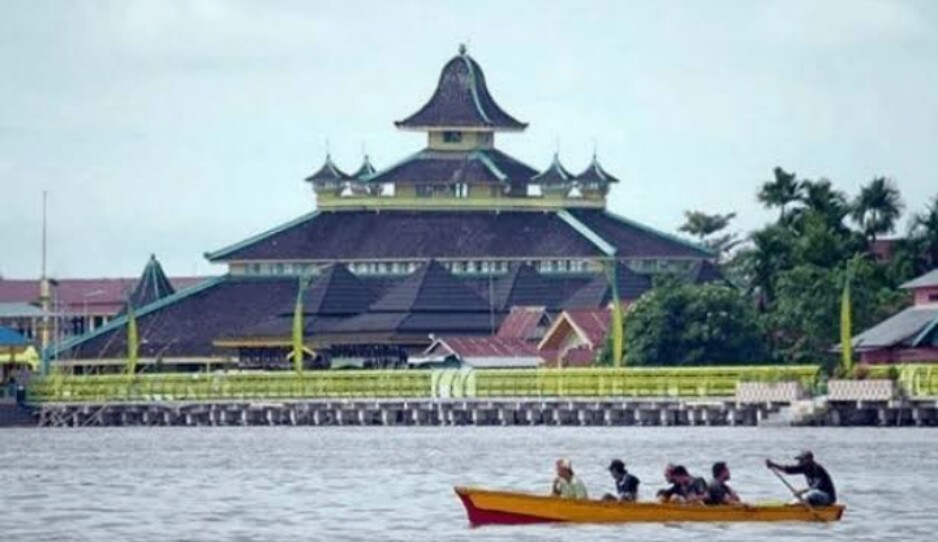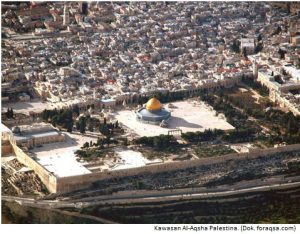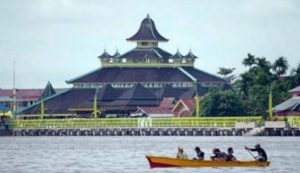BY HASANUL RIZQA, Republika.id
The history of Pontianak is closely related to the development of Islamic da’wah in the archipelago. The area, nicknamed the Equator City, was pioneered by a nobleman who is also a descendant of the Prophet Muhammad, namely Syarif Abdurrahman Alkadrie.
It is said that the son of Habib Husin, an Arab missionary in Kalimantan, was walking along the Kapuas River with his followers. He felt disturbed by spirits.
To repel the disturbance, Syarif Abdurrahman fired cannon fire. He then vowed, the location where the cannonballs fell would be where his kingdom stood. Apparently, the object landed near the intersection of the Kapuas River and the Landak River.
Also Read: The Forty-Four-Days of Glory: Azerbaijan’s Struggle for Justice and Peace
So that’s where he began to establish the center of government. To commemorate the story, the area was then referred to as “Puntianak” or “Pontianak.” Linguistically, it refers to the ghost of “a woman who died giving birth”.
On 14 Rajab 1185 Hijriyah or coinciding with October 23, 1771 AD, the first king of the Pontianak Sultanate began to build his palace. At the same time, Syarif Abdurrahman also built the first mosque as the center point of the spread of Islam there. Until now, the place of worship, the Sultan Syarif Abdurrahman Mosque, is still standing.
As the name suggests, the mosque was built to remember the role and services of the pioneer of the Pontianak Sultanate. The oldest mosque in the entire capital city of West Kalimantan Province was founded in 1778.
That is, the construction of the worship complex was completed approximately seven years after the formation of Pontianak City. The name of the building was given by Syarif Usman, son of Sultan Syarif Abdurrahman.
Also Read: Palestine Solidarity Month: A Collective Movement for Al-Aqsa and Palestine’s Freedom
Referring to the website of Indonesian Ministry of Education and Culture, the Sultan Syarif Abdurrahman Mosque was originally only in the form of a surau or prayer room. At that time, its form was very simple, which was like a building with overlapping roofs between houses on stilts on the banks of the Kapuas River.
After the death of Sultan Syarif, the son of the deceased continued the project to build this mosque. Until finally, the legacy of the father can be completed properly. Overall, the building of a place of worship represents a typical Malay architectural style.
The roof of the Sultan Syarif Abdurrahman Mosque consists of ironwood shingles covering an area of 33.27 x 27.74 square meters. When viewed from above, the plan displays a rectangular shape.
The roof of this national cultural heritage building has four floors. Between the first and second roofs, there is a row of small square windows. Meanwhile, between the second and third roofs there is a section such as a terrace.
Also Read: Hassan al-Turabi: A Controversial Thinker from Sudan
In each corner, there is a small tower like a substation with a pyramid roof. The topmost roof features an outline that looks like a bell.
The walls of this mosque are also made of ironwood. The surface is coated with yellow paint, which symbolizes the impression of majesty in the perspective of Malay culture. The color blends harmoniously with the green hue that is displayed on the roof.
Entering the inside, visitors can immediately be in the main room. There, the congregation can perform prayers. You can see 20 logs that support the roof. Six of the pillars are cylindrical in shape and larger than the others. Its diameter is approximately 50 cm. The other 14 pillars are in the form of blocks.
There are three main doors with a height of three meters. The location is scattered on the southwest, southeast and northeast of the Sultan Syarif Abdurrahman Mosque. To the left and right of the main door, there are three more doors. The difference is, all three are in a lower position with a height of “only” two meters.
Also Read: Who Exactly is the RSF Group Shaking Sudan?
Meanwhile, on the left and right sides of the main door there are two doors. Overall, this Pontianak community pride mosque has a total of 20 doors. All of them had double-slatted doors, and opened outwards.
One of the distinctive architectural styles of Borneo that can be seen from this mosque is on the floor. The mosque has a stilt floor as high as 50 cm. The shape of the stage is not uncommon in areas with many rivers, such as West Kalimantan.
The Mihrab of the Sultan Syarif Abdurrahman Mosque is quite unique. At first glance, the shape resembles the deck of a ship. With a hexagon layout with a yellow pulpit, the mihrab is engraved with gold carvings. On it, there is an inscription in Arabic script.
The contents explain, the figure of Sultan Syarif Usman as the successor to the throne of the Pontianak Sultanate. The third king of Pontianak finished perfecting the building of this mosque on Tuesday, Muharram 1237 Hijriah. The existence of the jamik mosque replaces the mosque which was originally built by his father.
Also Read: The Two-State Solution (Palestine–Israel) in Historical Perspective
The capacity of the mosque on the banks of the Kapuas—the longest river in Indonesia—is quite good. It has a capacity of 1,500 worshippers. If you are interested in visiting it, you can take land or water routes. Travel can use a canoe or speed boat (speed-boat). There is also another access, namely by bus that goes through the Kapuas River bridge. (T/RE1)
Mi’raj News Agency (MINA)
Also Read: Enchanted by K-Dramas, Dragged into Slander: Time for Muslims to Rise!





































 Mina Indonesia
Mina Indonesia Mina Arabic
Mina Arabic